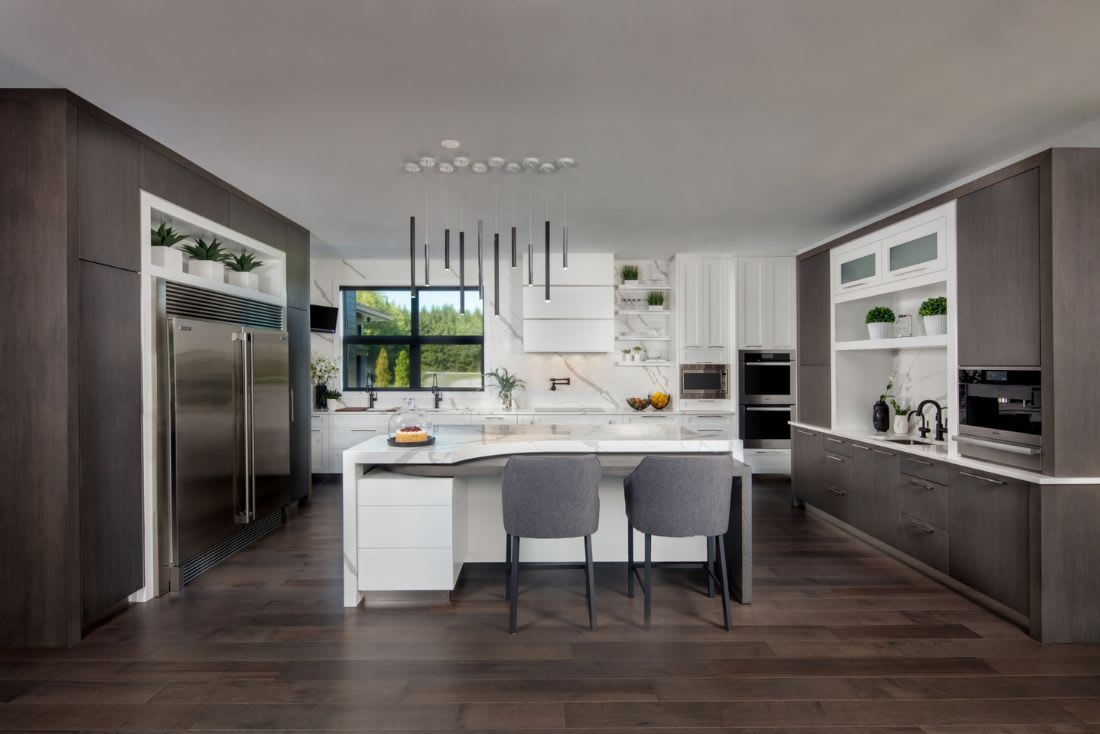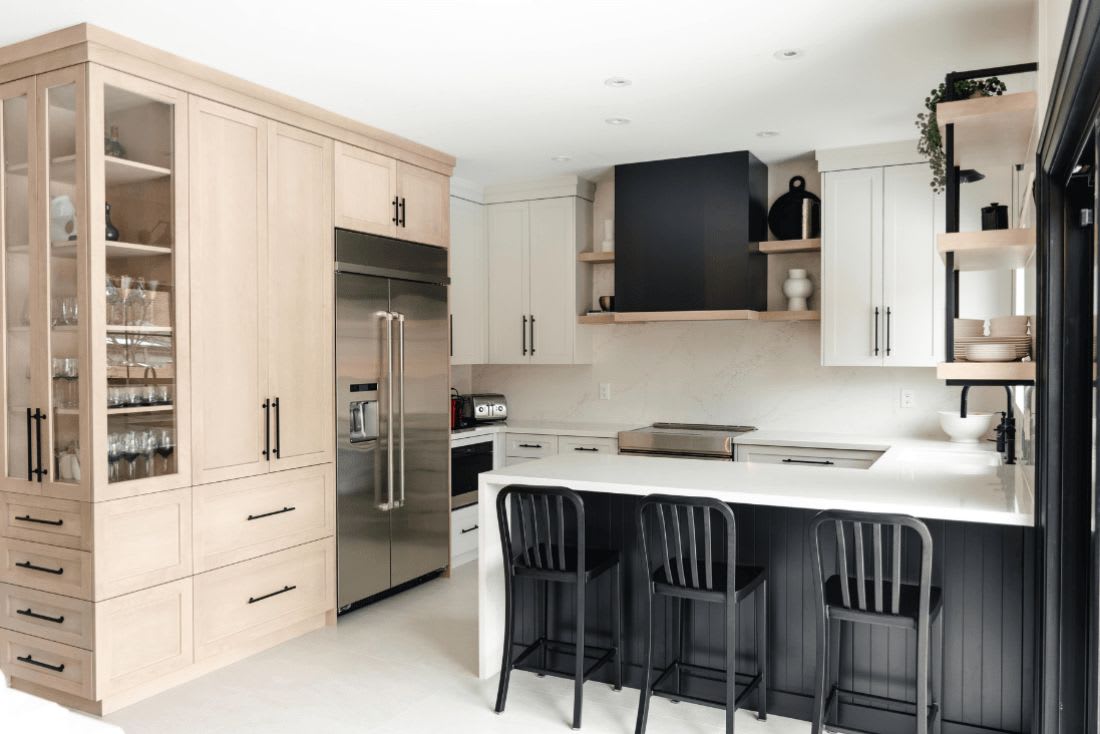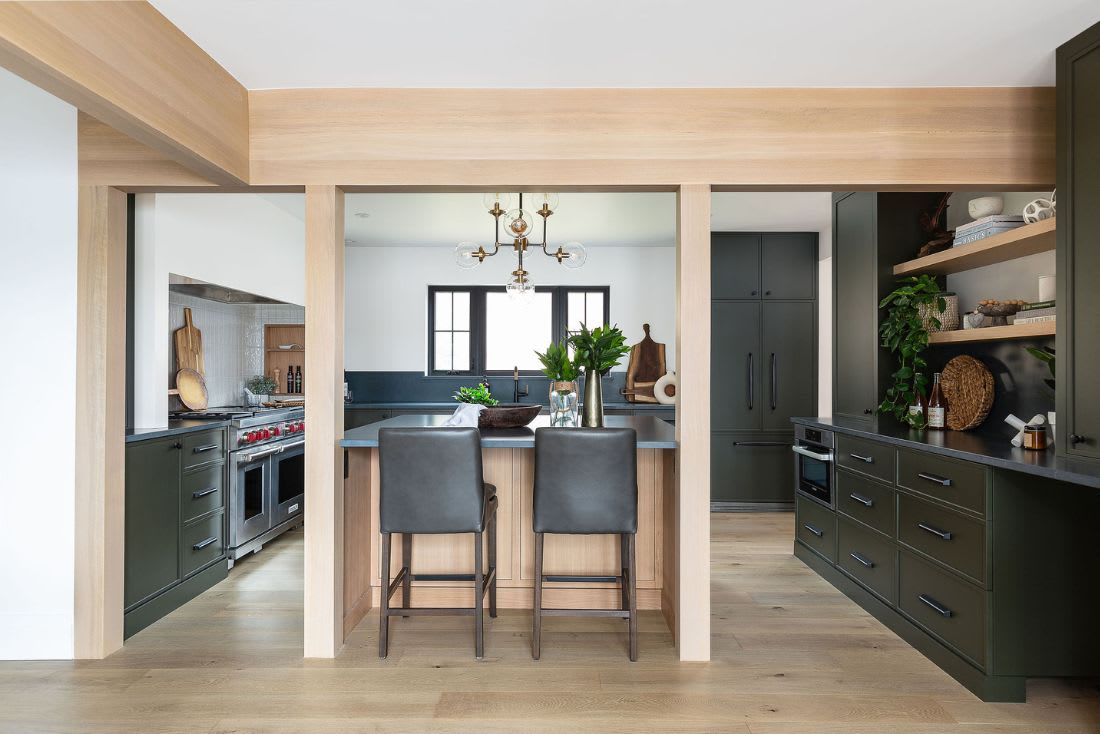Efficient and inviting kitchens are essential in any home, serving as culinary workspaces and social hubs. The U-shaped kitchen cabinet layout is widely favoured for its versatility and transformative touch. Many homeowners and potential buyers appreciate the adaptability of the U-shaped kitchen. To unlock its full potential, a nuanced understanding of space optimization is crucial.
In this article, we'll explore the features of U-shaped kitchens, offer ideas to enhance both style and functionality and provide design tips for an efficient layout.
What is a U-Shaped Kitchen Cabinet Layout?
This design, characterized by cabinets and countertops along three adjacent walls with an open end for accessibility, boasts ample storage, seamlessly adheres to the principles of the kitchen working triangle, and adapts easily to both spacious and compact areas. It's like having everything you need right at your fingertips, making cooking a breeze.
Now, let's unravel the magic of the work triangle – the perfect connection between the stove, sink, and refrigerator. In a U-shaped kitchen, this triangle orchestrates a flawless dance, turning meal prep into a seamless performance. According to the kitchen working triangle rule, each side should measure between four and nine feet, with the perimeter ideally falling between 13 and 26 feet. Mastering this balance ensures an efficient and enjoyable cooking experience.
The Benefits of U-Shaped Kitchen Cabinets
Whether you’re looking to upgrade your kitchen to better suit your daily needs or you simply need to accommodate more storage with cabinetry, a U-shaped kitchen layout can be a great addition to your home.
Effortless Efficiency
Discover the game-changing efficiency of a U-shaped kitchen. With designated spaces for everything, cooking transforms into a well-orchestrated symphony, making you wonder how you ever lived without it. The seamless flow, especially during bustling family gatherings, turns ordinary moments into wonders.
Ample Countertop Space
Countertop space is the unsung hero of any kitchen. Along all three sides of the U, there is ample counter space with an option to include an island in the middle for even more space. Not only does this make cooking easier, but it also allows you to keep more appliances within reach or even set up the coffee bar you’ve been dreaming of. Whether you're spreading out ingredients for a new recipe or hosting a cocktail night, having lots of space is a game-changer.
Open-Concept Charm
For those in open-concept homes, the U-shaped kitchen effortlessly integrates with your living space, becoming more than just a kitchen – a seamless extension of your lifestyle. Picture dinner parties smoothly transitioning from the kitchen to the living room, creating a cozy and warm atmosphere. It's ideal for fostering interaction, from hosting dinner nights to teaching your little ones to bake cookies.
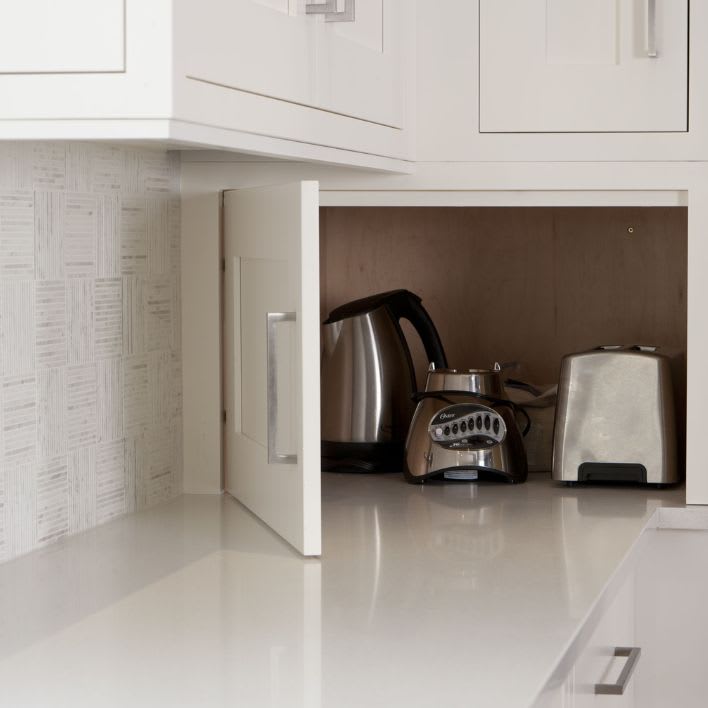
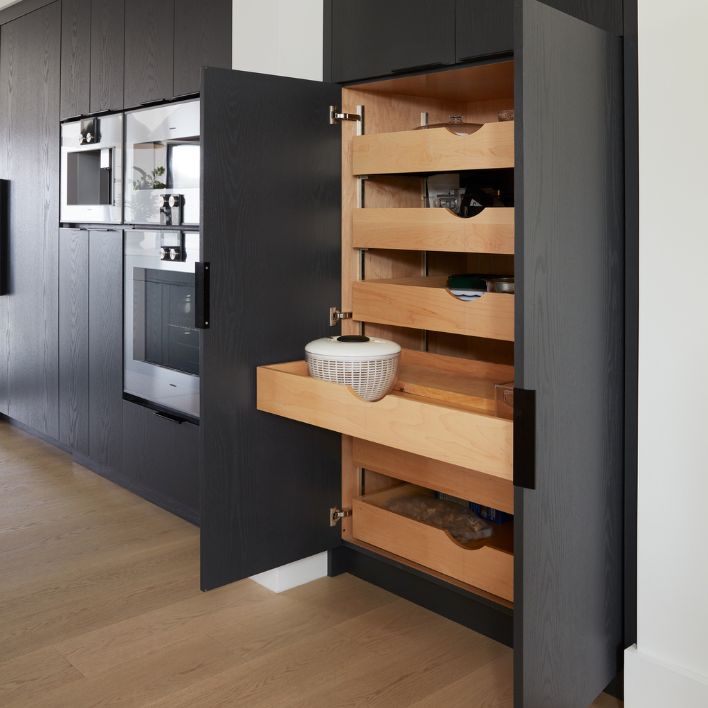
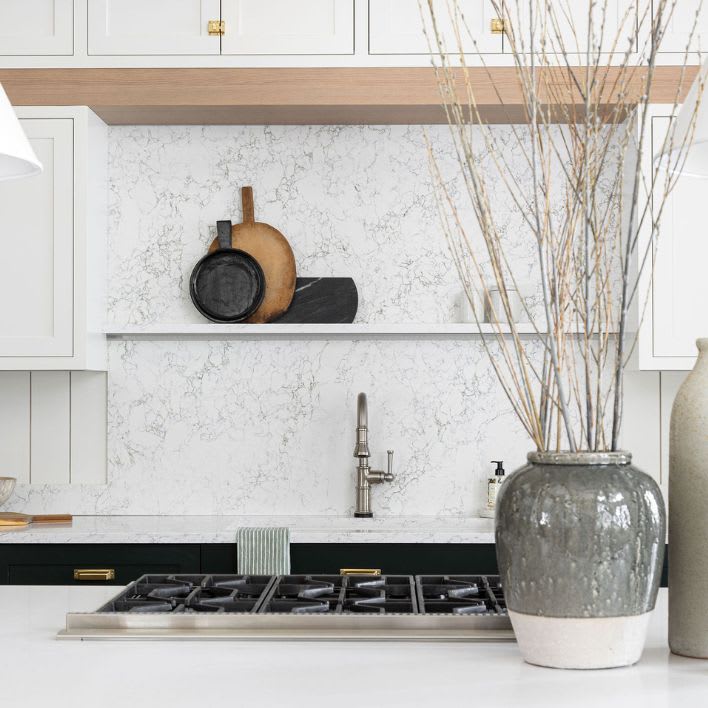
Cabinets and Storage Galore
Let's talk about storage – the secret ingredient to a clutter-free kitchen. Bid farewell to awkward, unreachable corners, as U-shaped cabinet designs cleverly turn them into storage gold mines. The unique flexibility allows you to tailor the storage to your daily needs, with a trend of extending cabinets to the ceiling for those occasional, yet reachable, special items.
Customize Your Culinary Kingdom
Beyond functionality, U-shaped layouts bring the wow factor – a canvas awaiting your creative touch. Imagine luxurious materials and finishes like sleek marble countertops and custom cabinetry, transforming your kitchen into a culinary haven exuding sophistication. Whether opting for a bold pop of colour or embracing a modern minimal look, the design options are endless to make your kitchen cabinets stand out.
Design Considerations for a U-Shaped Kitchen Layout
If you’ve decided that you are going for it and u-shaped kitchen cabinets are what you’ve always wanted, let’s review some design considerations that will help establish a seamless result.
Navigating Traffic Flow
Let's tackle the potential concern – traffic flow. Some may worry that U-shaped kitchens could feel cramped but fear not. Through thoughtful design and strategic planning, you can craft a kitchen with seamless flow. Consider the placement of appliances, recognizing that it may not always be easy to control. However, you can optimize the design by strategically placing items like your coffee machine or air fryer to enhance efficiency.
Choosing the Right Colour
While this might not be obvious when designing your kitchen with U-shaped cabinets, considering the abundance of cabinets is crucial. Why? Well, picking a colour significantly impacts the mood and aesthetic of your kitchen. Be cautious not to choose a colour that makes the space feel smaller or diminishes the overall atmosphere.
So, which colours work best? It depends on your preference but consider balance. If incorporating dark cabinets, balance the space with earthy tones like a touch of white oak or a white backsplash. The details can make all the difference!

Adding a Kitchen Island
If space permits, a kitchen island is a no-brainer. It not only provides additional storage and counter space but also becomes a central hub for interaction in your kitchen. The general rule is to maintain a minimum of 36 inches between the island and kitchen countertops, with 40 inches being ideal. This ensures a comfortable flow and allows sufficient space for optimal appliance use—consider how opening the fridge door or lower cabinets might impact the spacing.Partnering with a Pro
Collaborating with a professional designer is like having a compass in uncharted waters. They can guide you through the design process, ensuring your U-shaped kitchen is not only efficient but also a visual masterpiece. It's an investment that pays off in the long run. At Chervin Kitchen & Bath, our team assists you from the conception of your ideas to the final result, creating the kitchen of your dreams.
Not sure how to get started? Visit our showroom in Waterloo, Oakville, or Muskoka, where our experts are ready to bring your vision to life.
Maximizing Space in U-Shaped Kitchen Cabinet Layouts
When considering a U-shaped kitchen, the apparent challenge lies in how to effectively utilize the corners. Though often labelled as dead corners, design experts have discovered ways to optimize these spaces over time.
LAZY SUSAN
The traditional choice is a corner cabinet with a nested Lazy Susan, allowing items tucked away at the back to be easily accessed through a simple rotation. A kitchen carousel corner unit is compatible with both folding corner doors and doors that open to the left and right of the corner. While it effectively utilizes space, it does have its drawbacks, such as the need to reach down into the cabinet and limited access to the back corner.
LE MANS
An alternative solution is the popular Le Mans corner option, known for its kidney-shaped shelving. This design shifts the contents in front of the cabinet, increasing the actual storage area by up to 70% with its organically shaped shelf geometry.
MAGIC CORNER
Like the Le Mans, the Magic Corner is another viable option. Comprising a series of rotating drawer runs, this ingenious system brings the interior of your kitchen corner out, eliminating the need to crawl around in search of items in the back.
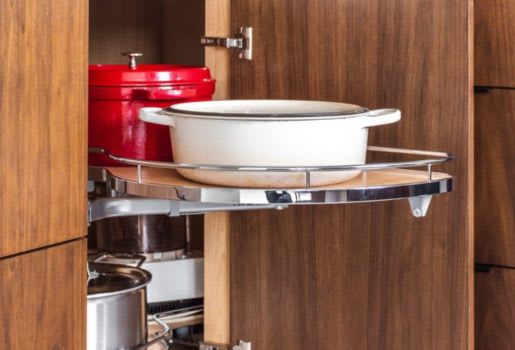
Extra Storage
Elevate your storage capacity with small upgrades that can make a significant impact in your kitchen. If you prefer a clutter-free countertop without visible appliances, consider an appliance garage. This feature provides an ideal solution for keeping your countertop organized. Additionally, incorporating floating shelves not only adds a decorative touch but also offers a display space for unique items that deserve to be showcased.
Conclusion
So, there you have it – the lowdown on U-shaped kitchen cabinet layouts to elevate your space. Efficient storage solutions, such as innovative corner cabinets and thoughtful organizational upgrades, ensure that every culinary tool has its designated space, making your cooking experience seamless and enjoyable. It's not just about functionality; it's about creating a welcoming space where conversations flow effortlessly, and laughter fills the air. Investing in a U-shaped kitchen isn't just an upgrade to your home; it's an investment in a lifestyle that combines practicality with elegance.
U-Shaped Kitchen FAQs
- How Can You Optimize Corner Space In U-shaped Kitchens?
Consider installing pull-out or swing-out shelves that make accessing those corners a breeze. Lazy Susans are also fantastic for efficiently utilizing every inch. Our custom U-shaped cabinet designs are tailored to your specific needs, ensuring no corner is wasted.
- How Do I Keep My U-shaped Cabinets Clean? Stick to a routine of wiping down surfaces with a gentle, non-abrasive cleaner. For stubborn stains, a mixture of mild soap and warm water works wonders. Avoid harsh chemicals that could damage the finish. Our cabinets are crafted with durability in mind, making cleaning a straightforward task. Feel free to consult our general FAQs for additional tips to keep your U-shaped cabinets looking flawless.
- Can I Still Have U-shaped Kitchen Cabinets In My Small Kitchen? Absolutely! U-shaped layouts are incredibly versatile and can be tailored to fit snugly into smaller kitchen spaces. Our expert design team specializes in optimizing compact areas, ensuring that you enjoy the benefits of a U-shaped kitchen without sacrificing functionality. Clever storage solutions and strategic placement of appliances can make a small U-shaped kitchen feel spacious and efficient.
- What Are The Challenges Of U-shaped Kitchen Cabinet Layouts? While U-shaped kitchens offer numerous advantages, it's important to consider the challenges. One common concern is traffic flow, especially in busier households. However, our team excels at designing U-shaped layouts that enhance traffic flow and maintain a seamless cooking experience. Another challenge can be effectively utilizing corner spaces, but with our innovative storage solutions, we turn challenges into opportunities for optimal functionality.
- How Do I Get U-shaped Kitchen Cabinets? Getting your dream U-shaped kitchen cabinets is a straightforward and exciting process! Reach out to our team, and we'll schedule a consultation to discuss your vision, preferences, and specific requirements. Our expert designers will work closely with you to create a customized U-shaped cabinet layout that maximizes efficiency and suits your style. Let’s talk in person! Visit one of our showrooms in Oakville, Waterloo, or Muskoka.
