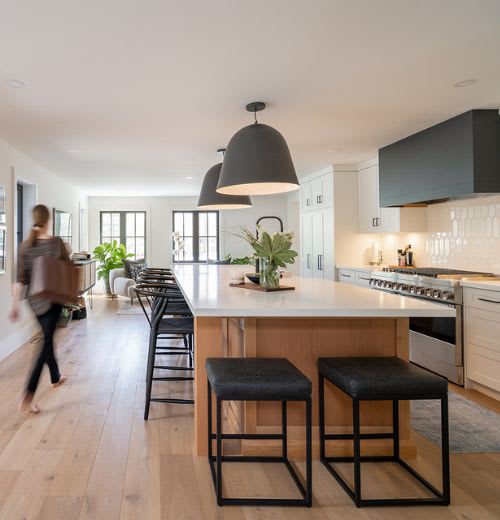The Importance of Functionality
When planning your kitchen cabinetry, functionality should be at the forefront of your mind. Every kitchen is unique, with different demands based on the household’s lifestyle. Are you a chef who needs easy access to tools and ingredients, or do you prefer a minimalistic space for social gatherings? Customizing your cabinetry to fit your daily habits ensures efficiency and ease of use.
Here’s how to tailor your kitchen cabinetry to your lifestyle:
- Custom Storage Solutions: Incorporate pull-out shelves, lazy susans, or deep drawers to maximize space and accessibility.
- Efficient Layouts: Place frequently used items in easily reachable areas, such as spices near the stove or utensils near the prep area.
- Functional Hardware: Opt for soft-close hinges and full-extension drawers to improve durability and comfort.
Designing for Longevity
Cabinetry is a long-term investment, so choosing materials and designs that stand the test of time is crucial. Kitchens are high-traffic areas, and the wear and tear can be significant. To ensure your cabinetry remains functional and stylish for years, consider materials like plywood cores, which offer superior durability over particleboard. Planning for your evolving needs—accommodating a growing family or considering aging in place—can help future-proof your kitchen.Personalizing the Design
A kitchen should reflect your personality; personalization is where your space can shine. Chervin Kitchen & Bath clients Cassandra and Wayne approached their kitchen remodel with a clear vision. They wanted a space that combined modern aesthetics with the warmth of traditional design elements, creating a stylish and functional kitchen.
The Challenge
Cassandra and Wayne needed a kitchen that could accommodate their love for cooking and entertaining while also serving as a cozy, inviting space for family gatherings. They sought a balance between clean, modern lines and the warmth of natural materials.
The Solution
Chervin Kitchen & Bath worked closely with Cassandra and Wayne to bring their vision to life:
- Custom Cabinetry: They chose sleek, flat-panel cabinets in a warm wood finish that blended seamlessly with the modern appliances.
- Optimized Storage: Pull-out spice racks, deep drawers for pots and pans, and a custom pantry ensured everything had its place.
- Personal Touches: A built-in wine rack and display shelves for cookbooks added personality to the space, making it truly their own.
The result was a kitchen that met Cassandra and Wayne’s practical needs and felt like the heart of their home—a place where they could cook, entertain, and spend quality time with loved ones.
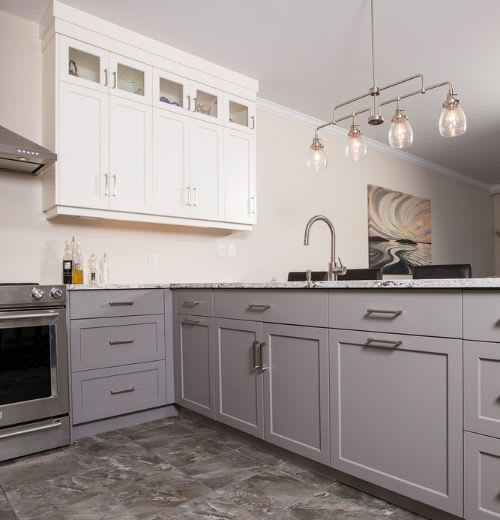
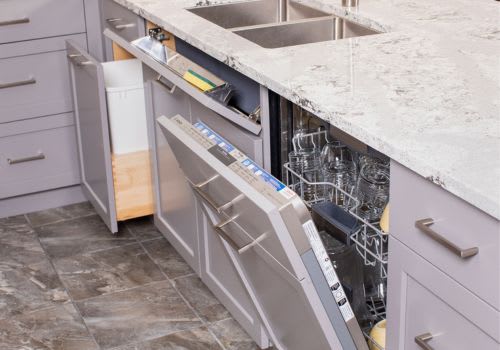
Trends vs. Timeless Design
A kitchen should reflect your personality; personalization is where your space can shine. Chervin Kitchen & Bath clients Cassandra and Wayne approached their kitchen remodel with a clear vision. They wanted a space that combined modern aesthetics with the warmth of traditional design elements, creating a stylish and functional kitchen.
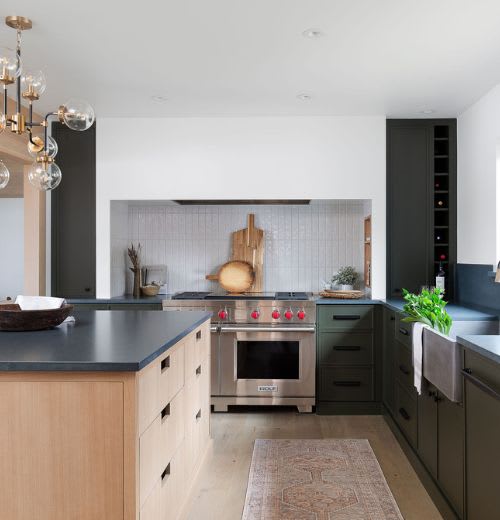
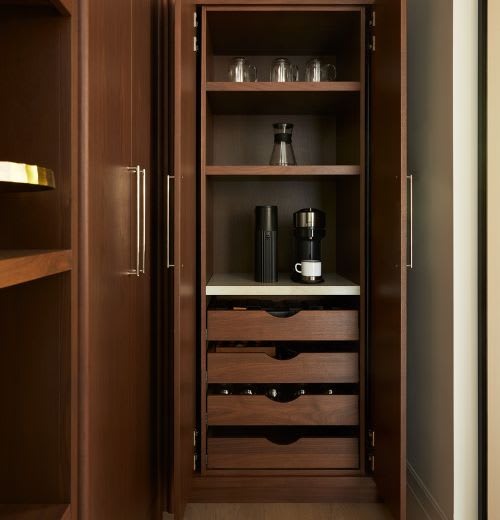
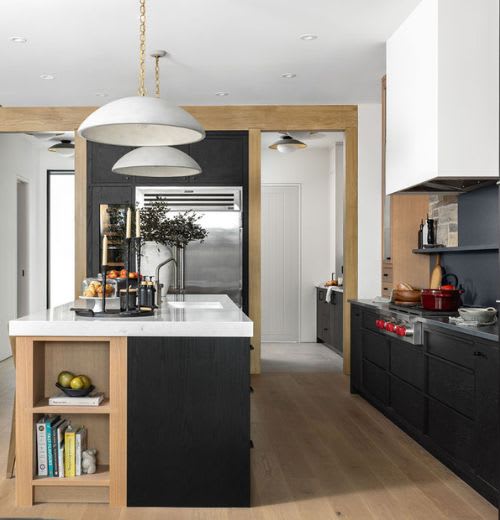
Conclusion
Designing cabinetry that balances functionality with style enhances your kitchen's usability and beauty. By focusing on your specific needs, choosing durable materials, and adding personal touches, you can create a space that is uniquely yours. Whether renovating or building from scratch, Chervin Kitchen & Bath is here to help you realize your dream kitchen. Reach out to our team today to start your journey toward a kitchen that combines the best of both worlds.
Discover the Perfect Balance of Style and Functionality with Chervin Kitchen & Bath
Our expert team is here to bring your dream kitchen to life. Whether you're looking for a sleek, modern design or a cozy, traditional space, we’ve got you covered.
Functional Kitchen FAQs
- What are the key factors to consider for functional kitchen cabinetry?
When designing kitchen cabinetry for functionality, focus on custom storage solutions like pull-out shelves and lazy susans to maximize space. Efficient layouts are crucial, so place frequently used items in easily accessible areas. Opt for functional hardware such as soft-close hinges and full-extension drawers.
- How can I ensure my kitchen cabinetry design lasts over time? Choose high-quality materials to ensure longevity. Consider how your needs might evolve, such as accommodating a growing family or planning for aging in place. Investing in well-constructed cabinetry and timeless designs will help your kitchen stay functional and stylish for years.
- How can I personalize my kitchen cabinetry to reflect my style? Personalizing your cabinetry involves incorporating design elements that reflect your personality and lifestyle. Consider custom features like built-in wine racks, display shelves or unique hardware.
- What are some common mistakes to avoid when designing kitchen cabinetry? When designing kitchen cabinetry, avoid ignoring storage needs, as this can lead to clutter. Poor layout planning can impact functionality, so ensure items are within easy reach. Choose high-quality materials instead of low-quality materials to ensure durability.
- How do I balance functionality with style in my cabinetry design? Balancing functionality and style involves integrating practical features into aesthetically pleasing designs. Prioritize your specific needs, such as storage solutions and layout efficiency, while selecting finishes and hardware that complement your overall kitchen design. Book a Design Consultation.
- Can Chervin Kitchen & Bath help with custom cabinetry design and installation? Yes, Chervin Kitchen & Bath specializes in custom cabinetry tailored to your needs and style preferences. Our expert team will work closely with you to design and install cabinetry that combines functionality with aesthetic appeal. Learn more about our installation process.


