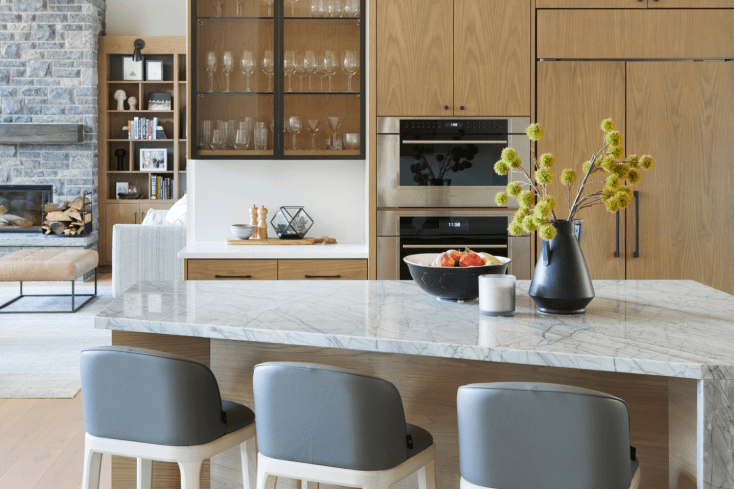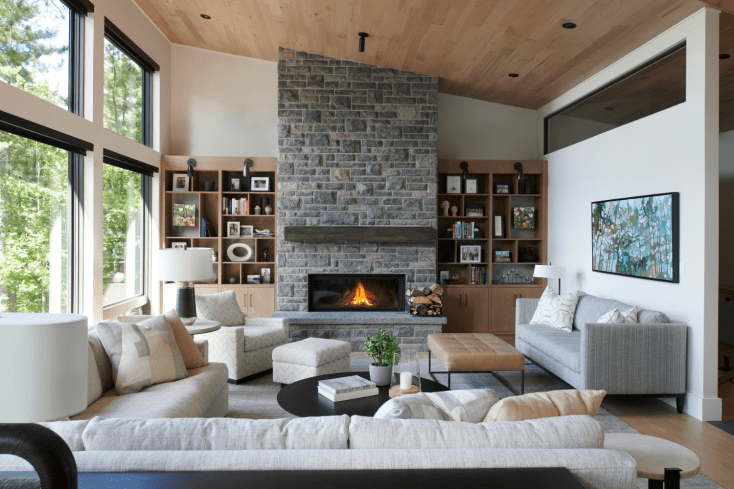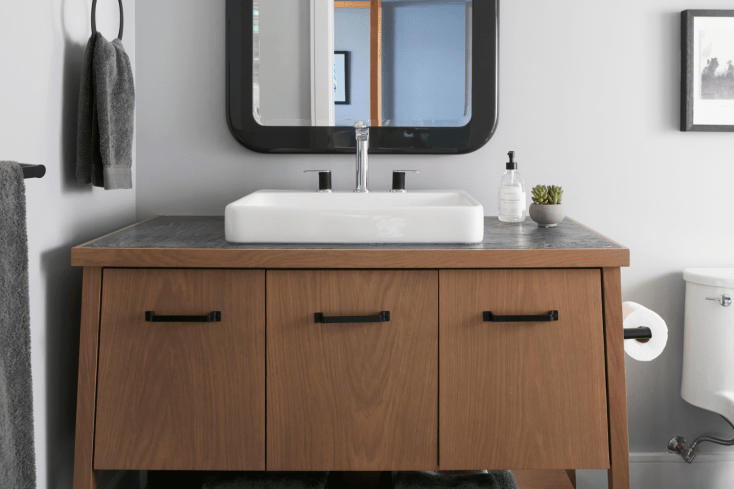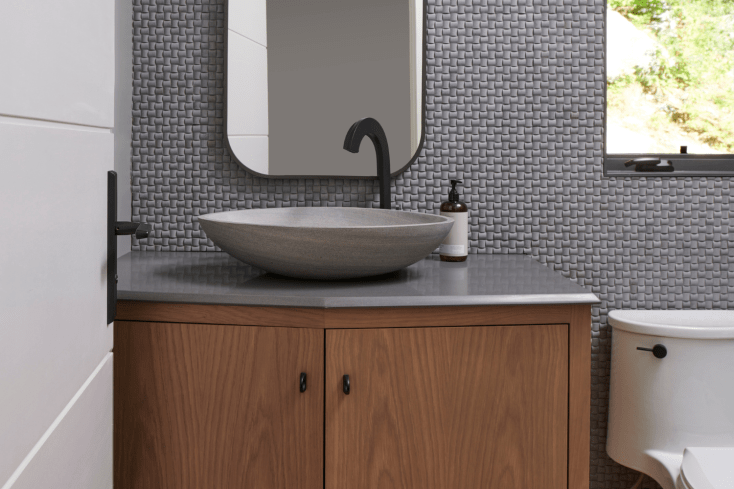
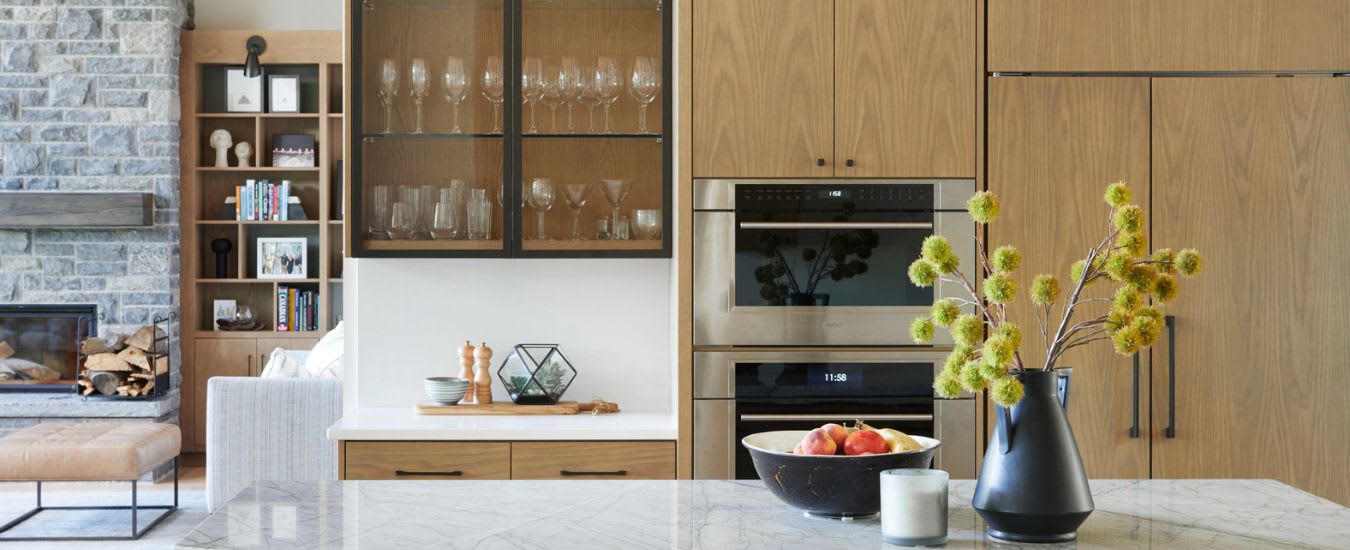
This modern, airy cottage embraces simplicity with white oak cabinetry and millwork to create a warm, inviting atmosphere.
This charming Muskoka cottage was built by empty nesters as a family retreat, where they could get away from the city and enjoy time with their kids and grandkids. The goal of the project was to showcase the natural beauty of the location and the materials used through simple designs and different textures.
Featured in the July/August 2023 edition of Style at Home, this custom home is a beauty in its simplicity. Chervin was proud to bring the designer’s vision to life by handcrafting stunning custom white oak kitchen cabinets, built-in shelves, and several bathroom vanities for this home.
| PROJECT DETAILS | |
| City: | Muskoka |
| Residence Type: | Cottage |
| Services Provided: | Custom Cabinetry (Design, build, install) + Range Hood + Bathroom Countertop |
The Design Approach
The client worked with Alison Knapp Interior Design, who created the vision for this Muskoka cottage getaway. The client approached Chervin to create custom cabinetry and millwork throughout the home, including some statement pieces like a slated metal range hood, an angled island with wood slatting, and a glass kitchen cabinet with metal trim. For this project, the client wanted a bright, airy design with easy-to-maintain, natural materials and a look that was a departure from their usual traditional style.
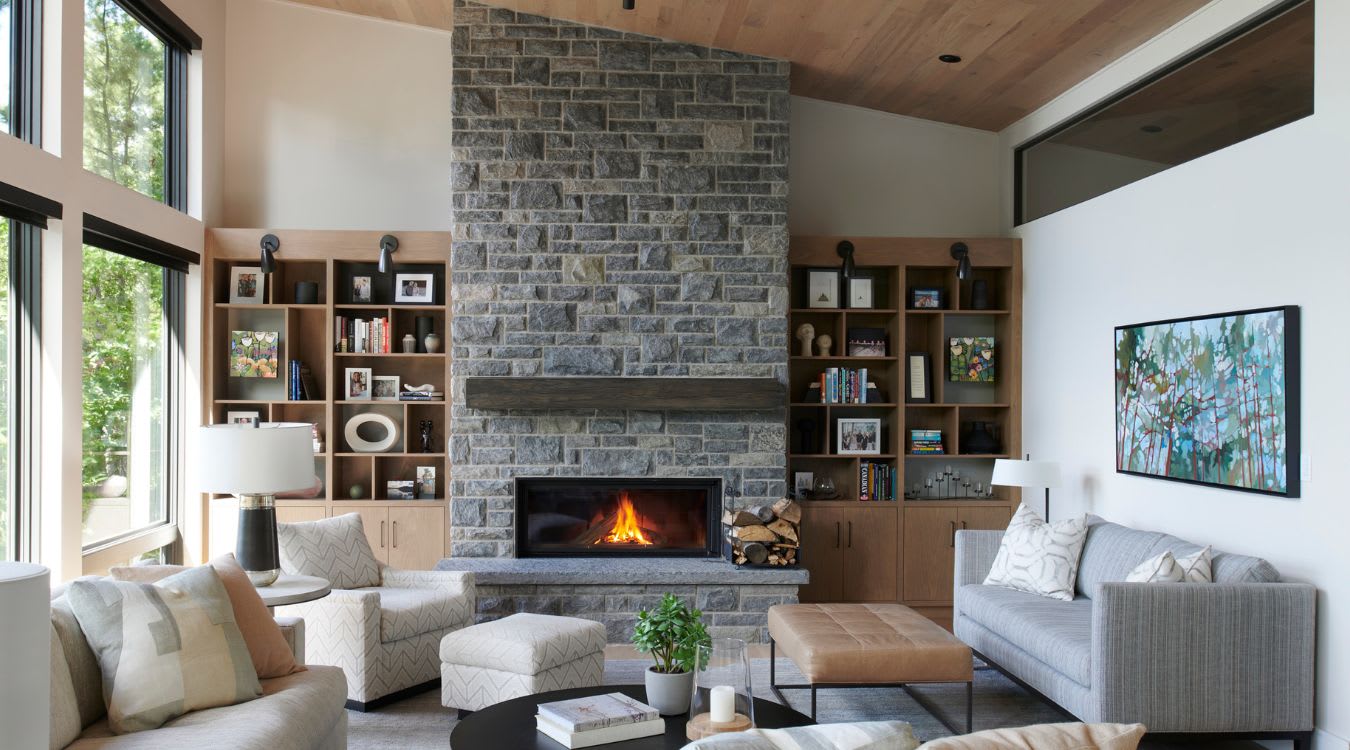
The Concept
The guiding purpose behind the project was to create a relaxing space for family getaways. This desire for something light and simple inspired the kitchen, living room, and bathroom cabinetry. With a clear vision from the designer, Chervin brought that design to life for the client with renderings and samples.
To find the perfect kitchen cabinet stain, the client brought in a floor sample that we matched to ensure the most cohesive look. With the open-concept layout of the kitchen and living room, it was crucial to match the colour and style of the kitchen cabinets with the built-in shelves in the living room. Both were done in white oak with some fine details for added interest.
The corner cabinets in the kitchen were replaced with open shelves with painted interiors. This look is mirrored in the built-ins, where the interiors of some shelf compartments were also painted to create a unifying look.
The Materials and Features:
To keep the theme natural and light, flat-cut white oak was chosen to bring a modern touch to the kitchen cabinets and built-ins. Rather than featuring a bold colour or wood grain, the focal points are in the textures and shapes of this cottage kitchen. The millwork really speaks for itself in this home where hardware and décor are at a minimum. With a beautiful view overlooking the lake, the details don’t need to be glaring but sprinkled throughout with notable, attention-grabbing features.
-
“The simple furnishings make a casual mark, while details like oak-clad ceilings and high-impact millwork ensure that the space is charged with interest yet doesn’t compete with the magical view.”
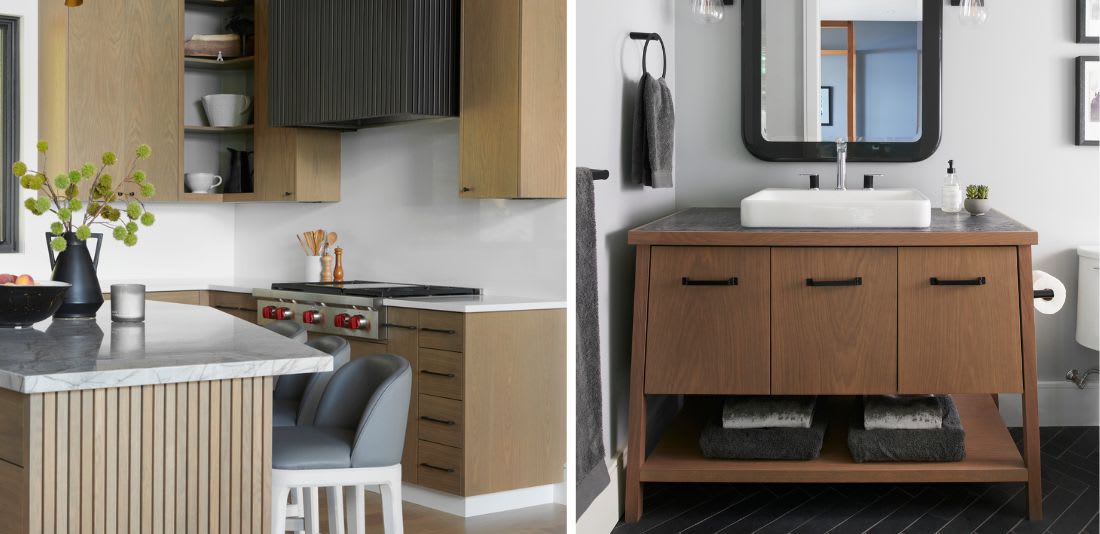
The angled kitchen island with wood slatting on the end creates a unique profile and texture, while maximizing the kitchen space efficiently. The island also features a quartzite waterfall countertop and ample drawer space that elevates the look and functionality.
Another striking feature of the kitchen is the matte black metal slatted range hood, custom-made by Chervin to add some drama and serve as a focal point, while also mirroring the slatted end of the island. The glass cabinet in the kitchen with matte black metal trim also reflects the black accents in the hardware and range hood across the kitchen.
In the baths, the vanities are also made of white oak, although done in a darker, rich stain. The angles of these pieces really set them apart as custom, stand-out pieces. From the angled legs of the guest ensuite vanity to the angled countertop and cabinetry in the powder room vanity, these pieces echo the principle of using materials in a unique way to create a stunning look. The ensuite vanity also features a Chervin-made wood frame countertop with a stone inset that serves as a fun mixing of natural elements.
The Details
Designer Collaboration:
We thoroughly enjoyed working alongside the team at Alison Knapp Interior Design and Ferguson Construction to bring this project to life. It was a very smooth design and install process and the designer did a great job of bringing a luxurious, yet simple design to life. We are happy to work with interior designers and clients alike at Chervin to make your dream kitchen and home come true.
We are delighted that this project and our work was featured in the Style at Home magazine, July/August 2023 edition, and shows the impact custom millwork can have on a home. Visit the Style at Home website to find more details about the project and excerpts from the designer.
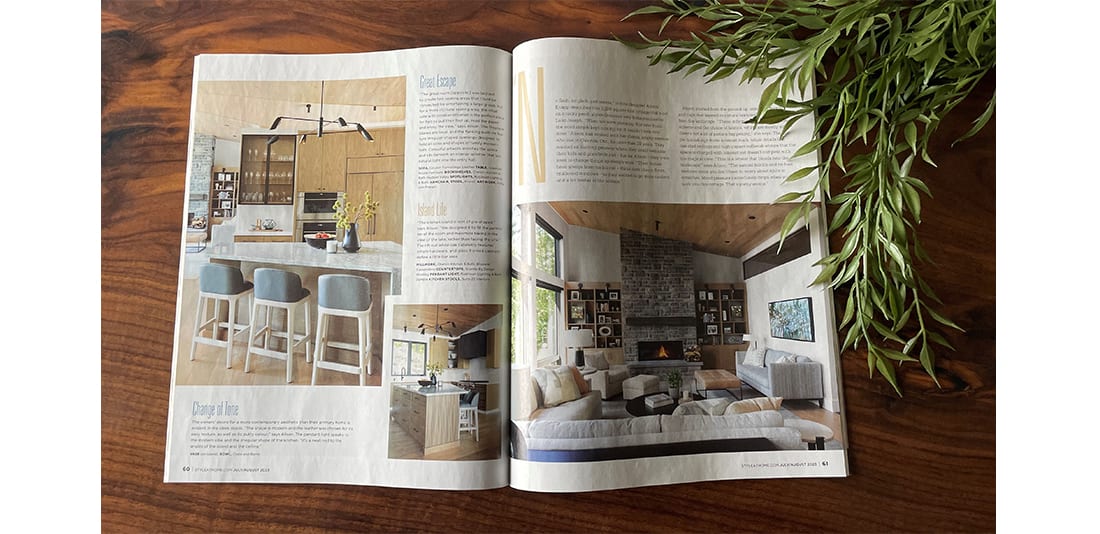
The Final Results
The results speak for themselves that the goal of creating a simple and natural atmosphere for the whole family to enjoy was accomplished. The light, airy space mixed with the warm tones of the white oak cabinets creates a cozy, modern feel throughout the home.
Contact Us to Get Started
Ready to design the space of your dreams? Reach out or visit our showroom today.



