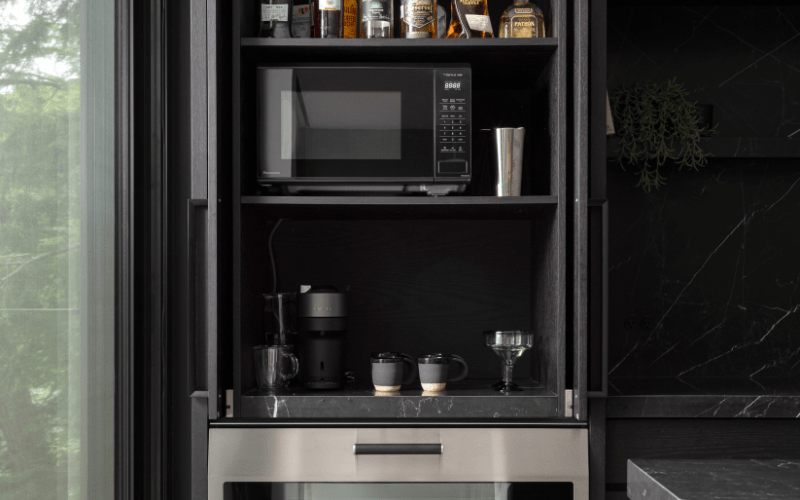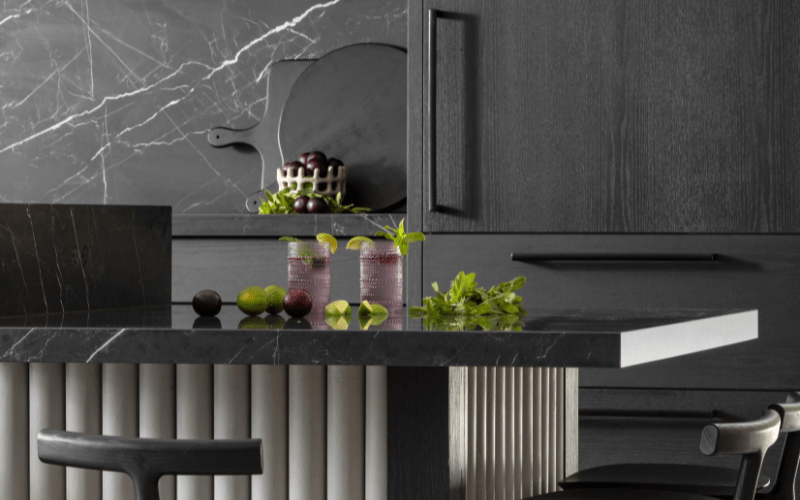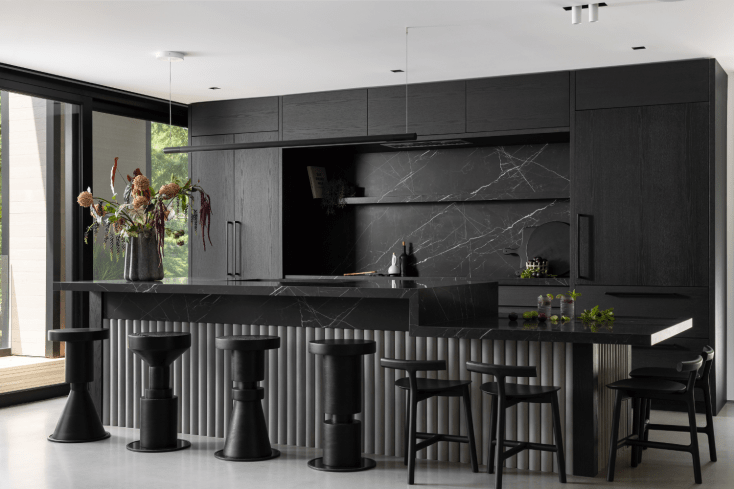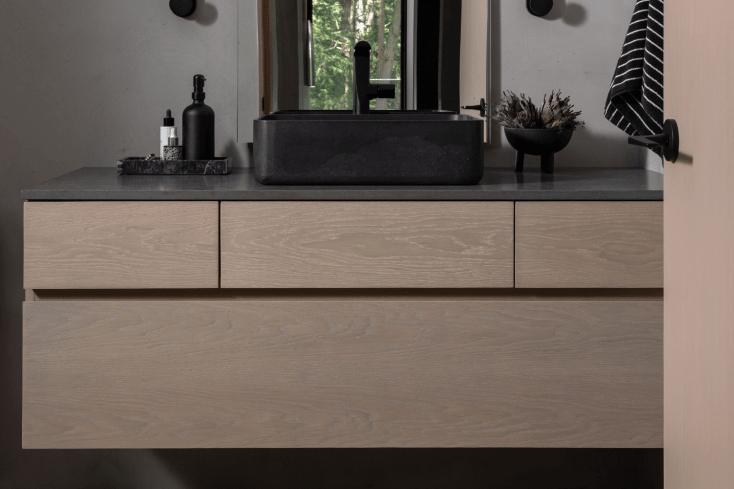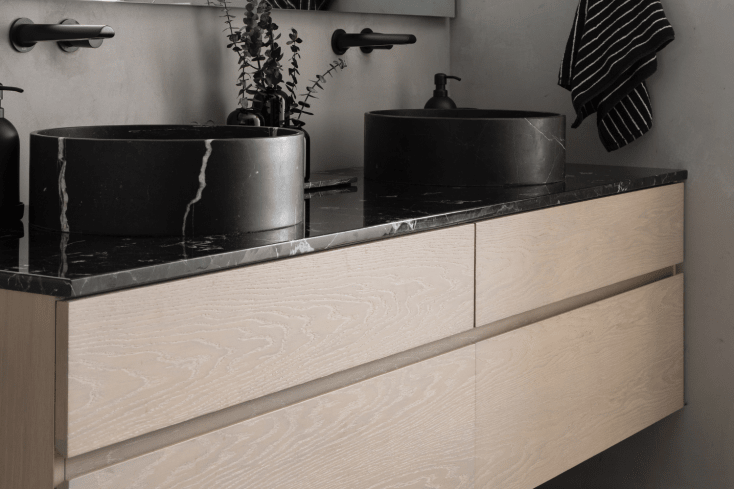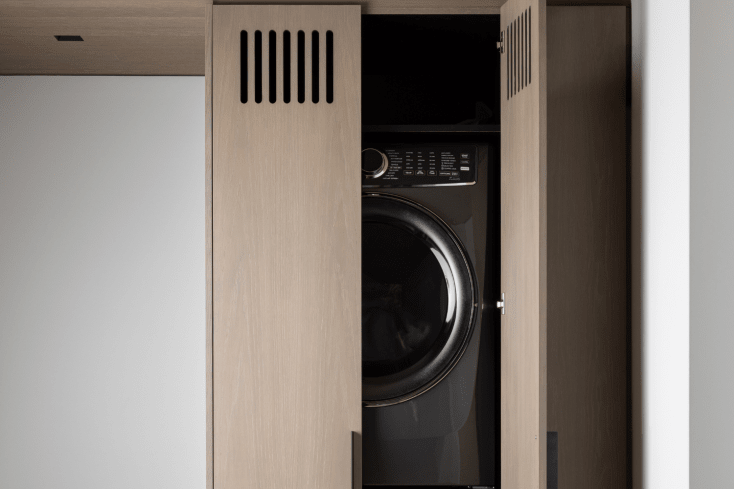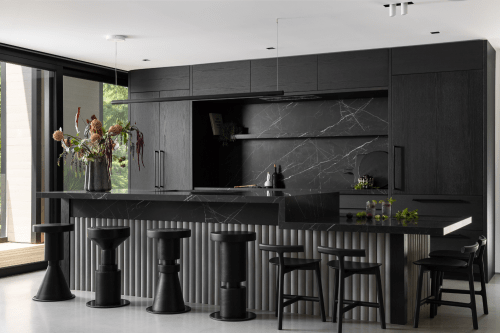Unlock the Potential of Your Home with Custom Kitchen Layouts
Transform your home with a custom kitchen layout to optimize space, enhance functionality, and reflect your style. At Chervin Kitchen & Bath, we understand that the kitchen is the heart of the home, and a thoughtfully designed layout can make all the difference. Whether you're looking to create a cozy, intimate space or an expansive, open-concept kitchen for entertaining, our expert team works closely with you to craft a design that meets your unique needs. With meticulous attention to detai...











