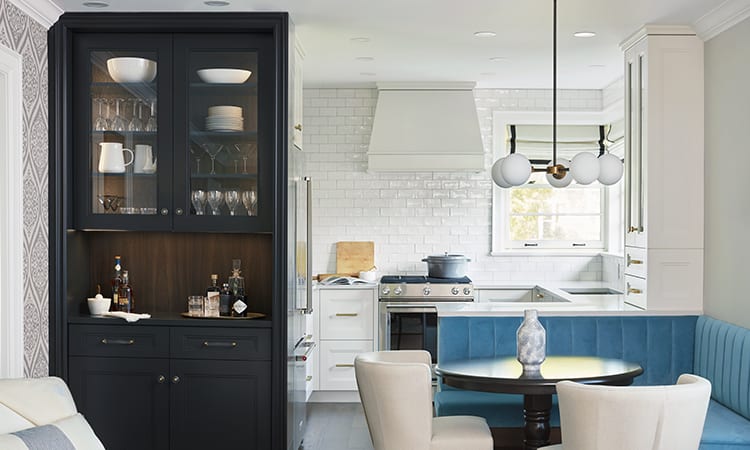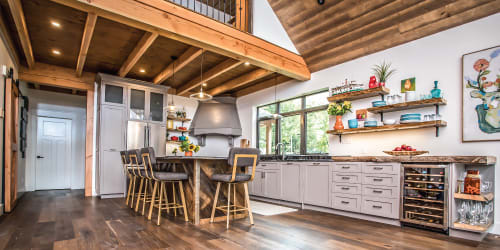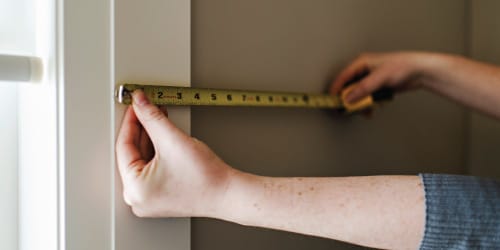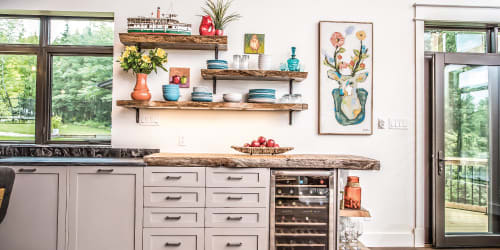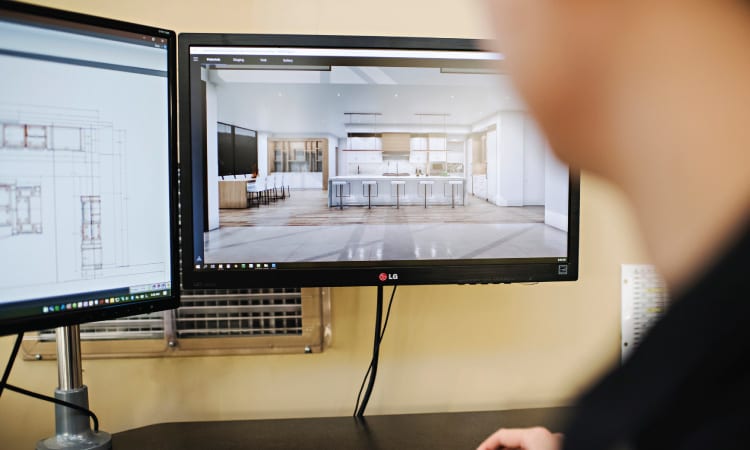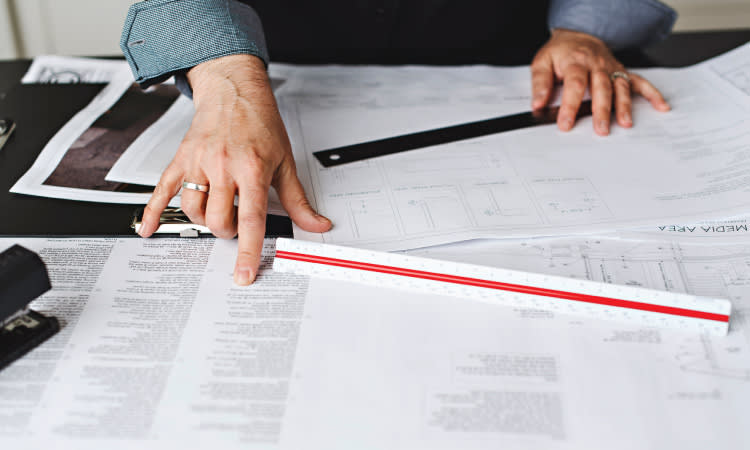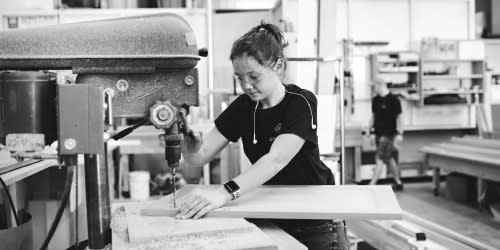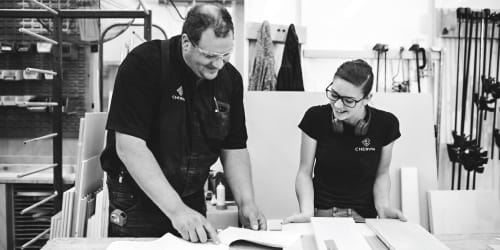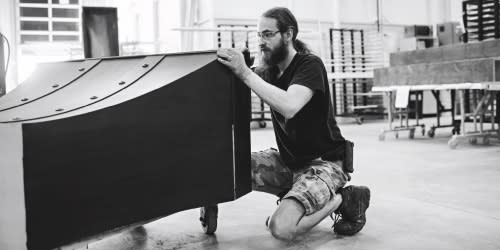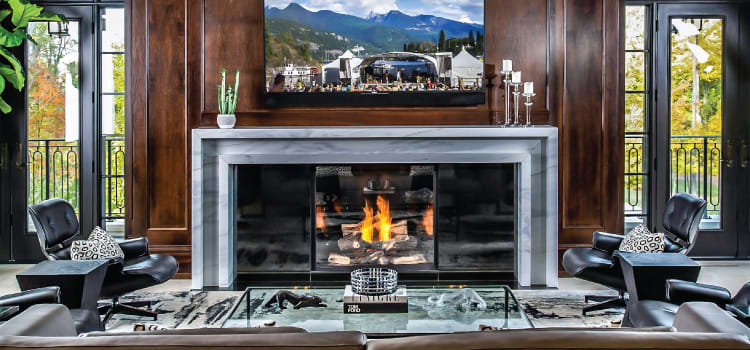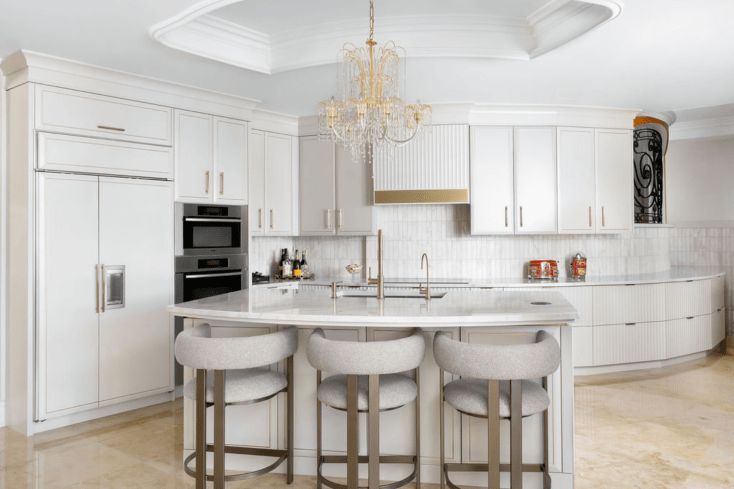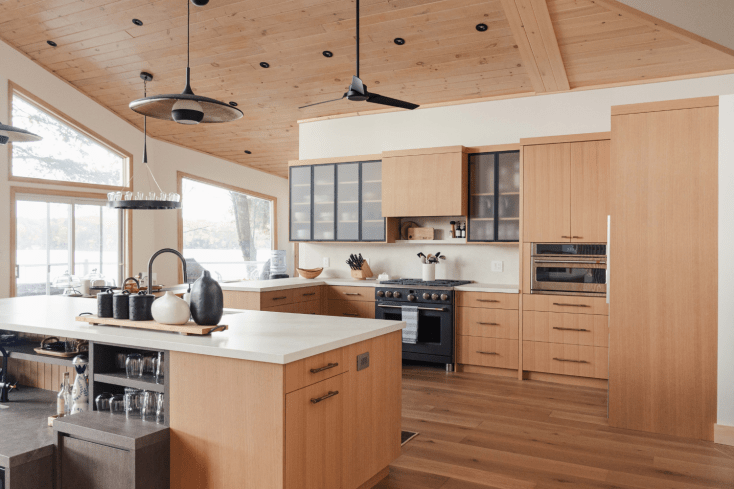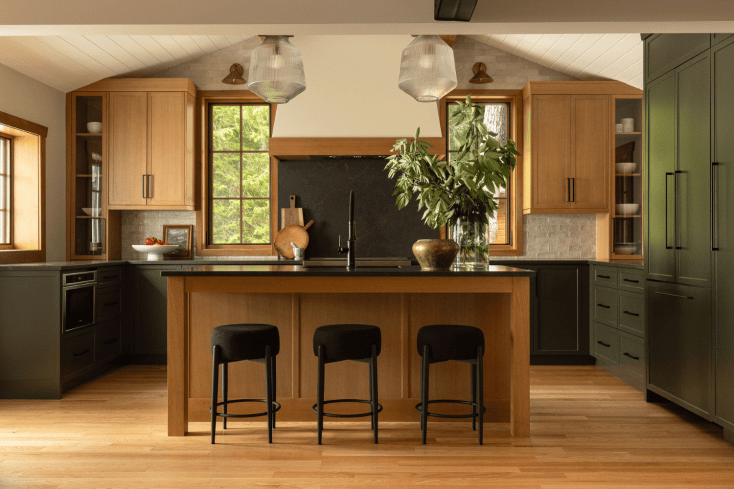What you can expect...
At Chervin, we hold ourselves to a high standard we like to call "The Golden Means of Perfection". Based on both The Golden Rule of Service ("do to your customers as you want done to you as a customer") and the mathematical principle of The Golden Ratio, our tagline reminds us to always strive for impeccable design and service – from pleasing aesthetics, through to sturdy and integrous materials, and a trustworthy, engaging experience. You have a dream for your space and we want to turn that dream into a reality - the most beautiful and balanced cabinetry you can imagine.
Cabinetry is more than just storage space – it’s an opportunity to express personality in a practical way; a gathering place for meals, homework, and hosting; and a way to maximize the value of your home. We are a custom cabinetry company founded on principles like integrity, quality, and passion, and are proud of our obsession with details. Our past clients describe us in their testimonials as meticulous, quality, talented, understanding, open, patient, and trustworthy. We are grateful for every opportunity to think outside the box with our clients, using our gifts in design, planning, production, and installation, to ensure the end result is cabinetry that beautifully aligns with both their style and lifestyle. We can't wait to unleash that potential in your home, too.
Our Story Our Guarantee












